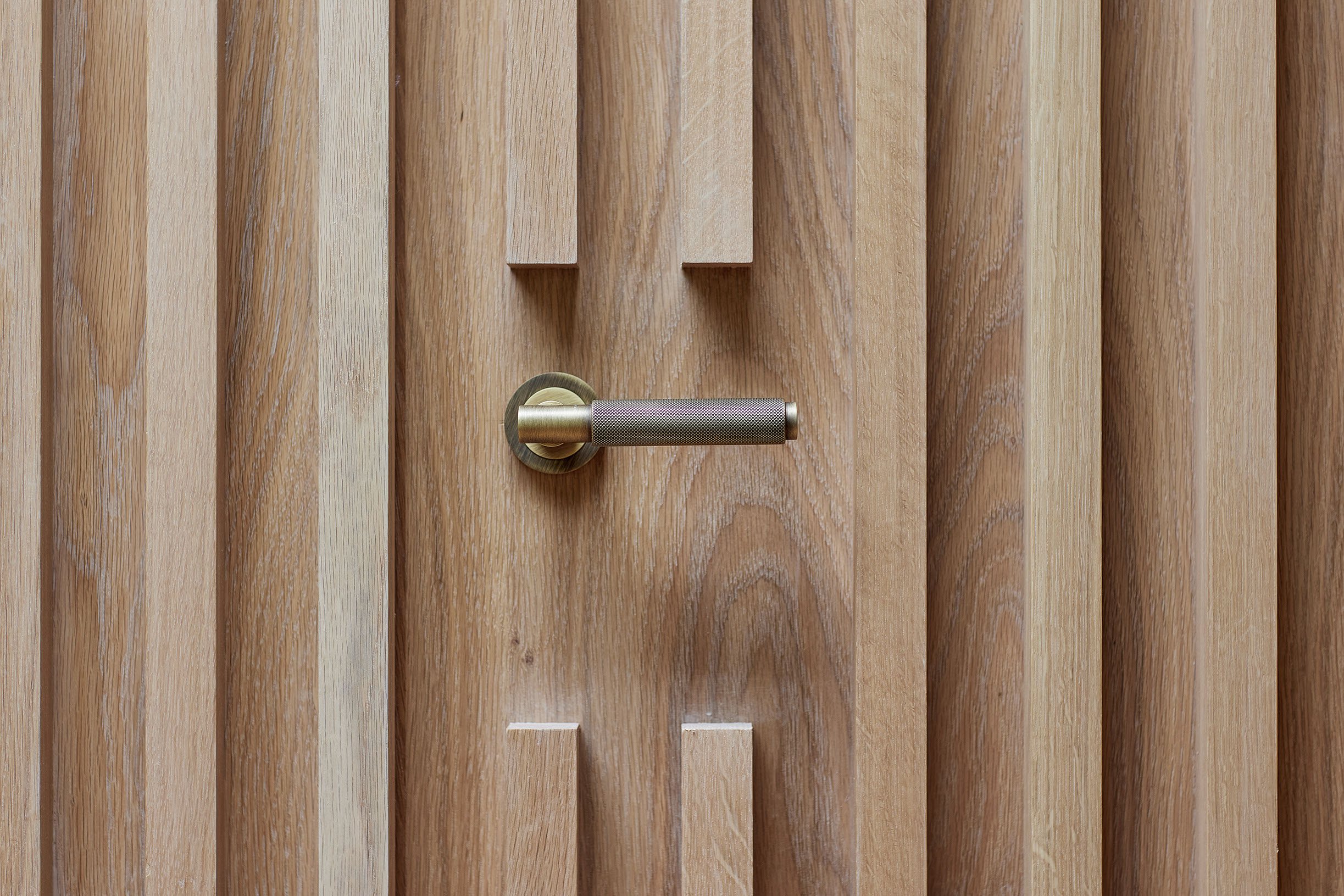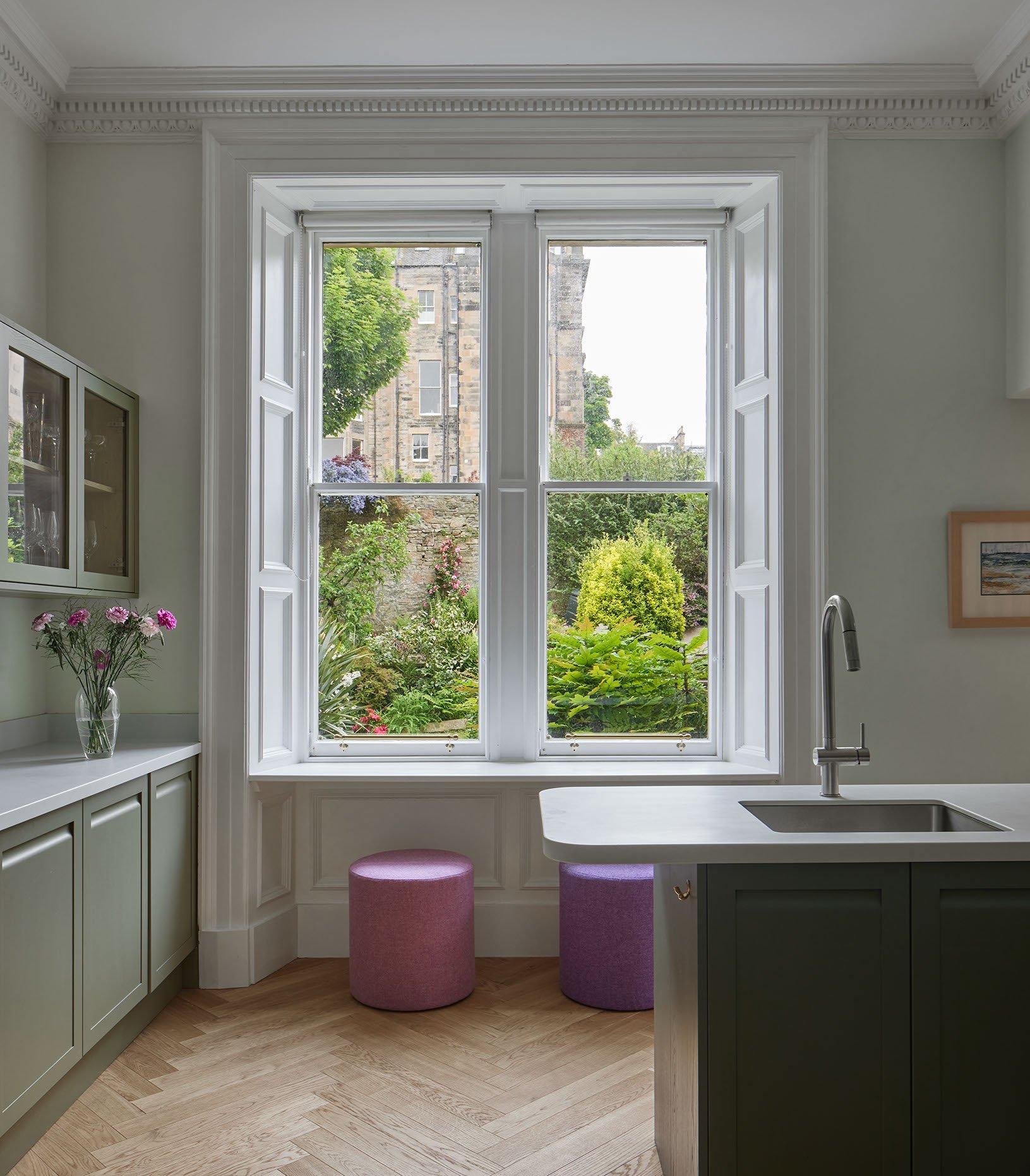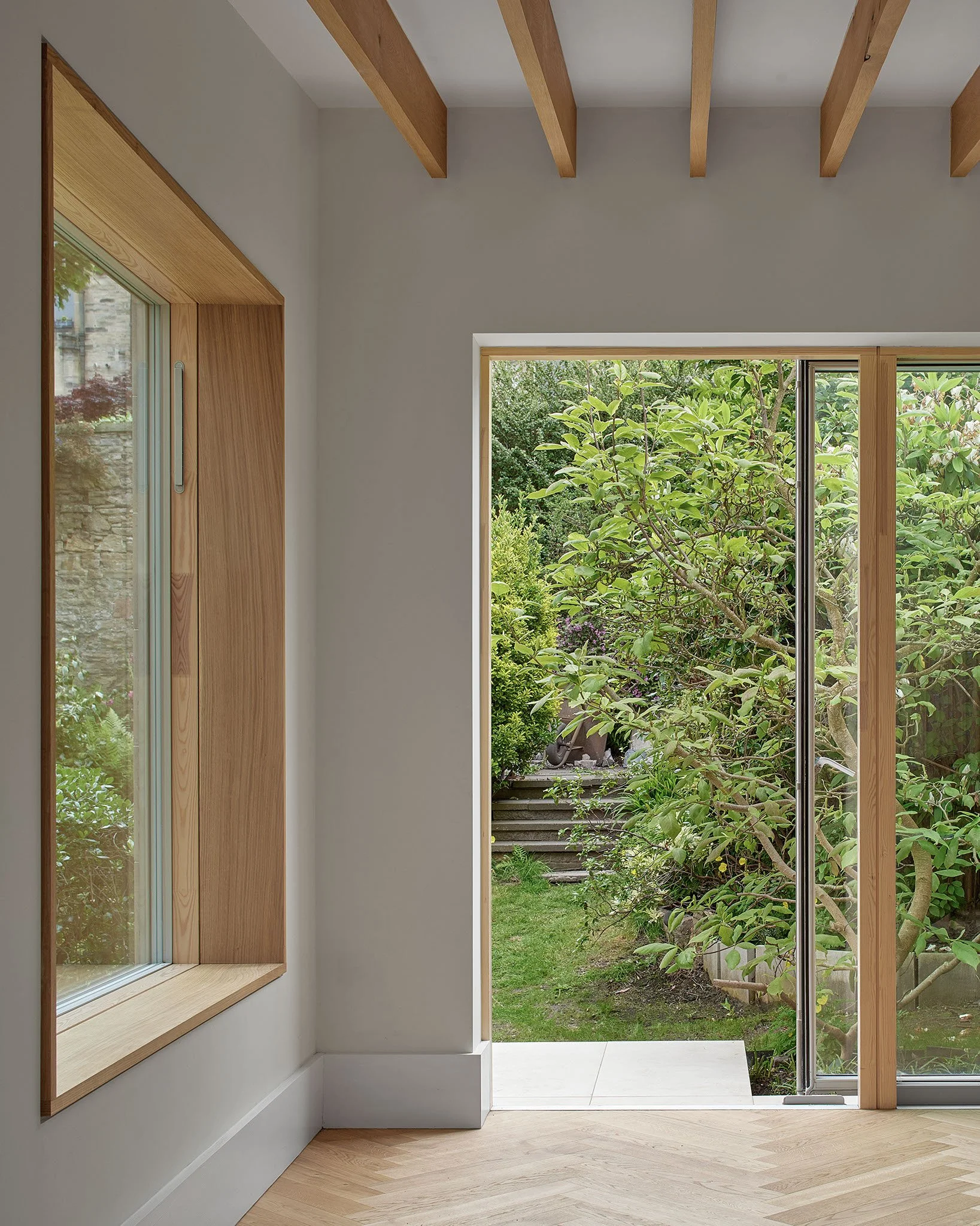South Learmonth Gardens
This project involved the careful reworking of a Victorian end-of-terrace townhouse in Edinburgh’s west end. The existing house had limited kitchen space and no direct connection between the main living areas and the garden.
| Client | Private |
| Location | Stockbridge, Edinburgh |
| Category | House Extension & Renovation |
| Status | Completed |
| Year | 2023 |
| Area | 32m² |
| Structural Engineer | Narro Associates |
| Contractor | Orocco |
| Photography | Nanne Springer |
Our proposal reconfigures the ground floor to form a new family kitchen and dining space, with a direct relationship to the mature south-facing garden. A discreet stone-clad side extension accommodates a dining area, utility and shower room, and sits quietly behind the existing boundary wall. Large new openings frame views to the garden, while internal finishes include exposed oak beams, herringbone timber flooring, and slatted oak joinery that conceals services and storage. A green roof reduces the visual impact of the extension from the street and neighbouring properties.
Externally we selected materials that would complement the existing building - coursed ashlar stone to the front, reclaimed stone to extend the boundary wall, and vertical larch cladding to the rear.The result is a calm, elegant series of spaces that make better use of the house and garden, improving everyday life for a growing family.











