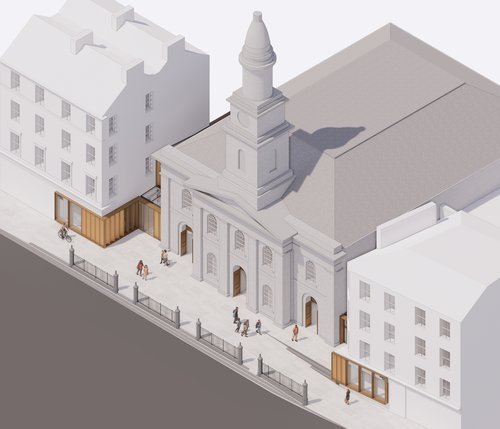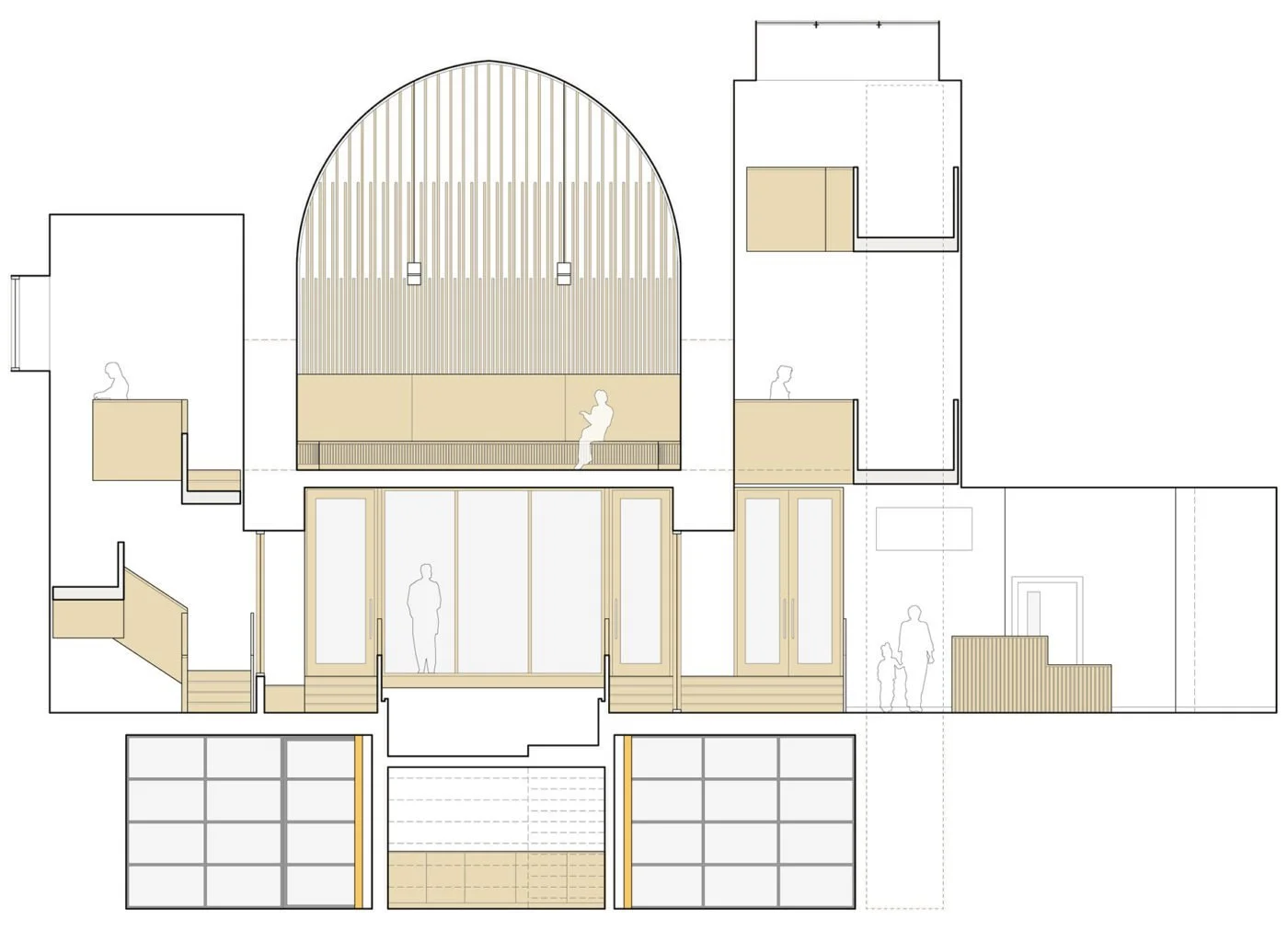
Nine New Homes in Trinity, Edinburgh by Konishi Gaffney
Konishi Gaffney is working with local developer Mackenzie Residential on a scheme for nine modern homes in Trinity, a well-established neighbourhood in Edinburgh.
Our planning application is now submitted and has received strong local support. The project proposes energy-efficient housing on a brownfield site, with scale and massing designed to reflect the character of the surrounding area. Each home has been carefully planned to maximise space, natural light, and privacy, while avoiding overlooking.
The project began in June 2023, following a highly competitive selection process for a challenging corner site with multiple bids. We’re proud to have been selected for what we believe is the most thoughtful and well-resolved scheme—a result of a strong design approach and the support of enthusiastic, forward-thinking clients.

AI-Generated Architecture: Visual Explorations with Midjourney
As part of our ongoing design research, we’ve been exploring AI-generated visualisation tools such as Midjourney. This striking image was created in seconds from a prompt describing “a timber-clad house on a Scottish island, poised atop the waves of a stormy sea.”
While conceptual, these tools offer intriguing possibilities for early-stage architectural exploration, storytelling, and mood-setting—helping us visualise ideas beyond traditional methods.

Site Update: Timber House Extension with Low-Carbon Insulation by Konishi Gaffney
This small domestic extension in timber is advancing. Noteworthy features include high-grade carbon-negative wood-wool insulation and the abundance of natural light.

Konishi Gaffney Win Competition to Redevelop The Queen’s Hall in Edinburgh
Konishi Gaffney has won an invited competition to design the redevelopment of the Queen’s Hall, a prominent Category A listed music venue in the heart of Edinburgh. Working in collaboration with conservation specialist Karen Nugent Architects, the project aims to enhance both the functionality and character of this much-loved public building.
The design includes a series of phased upgrades that will improve the hall’s accessibility, circulation and overall experience—all while ensuring it remains fully operational throughout construction. This project builds on our studio’s experience in cultural architecture, listed building adaptation, and delivering thoughtful, conservation-aware public projects in complex urban settings.

Architectural Intricacies in Adaptive Reuse and Conservation Design
This sectional drawing reveals the architectural intricacies of our adaptation of the Greyfriars Charteris Centre—a former church in Edinburgh reimagined for contemporary community use. The design retains the building’s original volume and spatial drama, while introducing new insertions that support accessibility, natural light and public use.
This project exemplifies our approach to heritage building adaptations: thoughtful, layered interventions that respect historic fabric while enabling flexible, modern functionality.

Press Feature: Konishi Gaffney’s Jessfield Terrace featured in Homebuilding & Renovating
We’re delighted that our Jessfield Terrace residential project has been featured in the March 2025 issue of Homebuilding & Renovating, in a beautifully written article titled “In Full Flow.” This thoughtfully designed home in Edinburgh’s Trinity neighbourhood showcases our studio’s approach to modern home design, residential comfort and adaptable living spaces.
As local, award-winning Edinburgh architects, we were honoured to work with clients who valued a collaborative and creative design process. Their kind words about our service and architectural approach are quoted in the article—now available to read in print and online.
You can explore the full article here, which highlights how our design integrated the existing structure with sustainable interventions, natural light and a strong connection between architecture and landscape.

Site Update: Windows Installed at Silecroft Beach Café, Cumbria
Windows are now being installed at Konishi Gaffney’s Silecroft Beach Café in Cumbria, marking a key stage in the construction process.
This coastal cafe, set within a striking landscape, is due for completion in early 2024 and reflects our commitment to sustainable, context-driven public architecture.

Nursery Extension in Edinburgh features Playful, Colourful Design
Konishi Gaffney is designing a nursery extension in Edinburgh focused on improving spaces for early years education. The project introduces colourful, playful elevations to enhance the character of a previously functional building, creating a more engaging environment for pre-school children.
The scheme is currently at planning stage, and reflects our ongoing commitment to thoughtful, design-led educational architecture that balances practicality with creativity.

Konishi Gaffney Shortlisted for Scottish Design Awards 2025 (Copy)
We’re delighted to share that Konishi Gaffney has been shortlisted as finalists for the Scottish Design Awards 2025.
Our Silecroft Beach Café has been recognised in the Public Building Award category. This unique coastal project was developed in collaboration with Turner Prize-winning artist Martin Boyce and has been beautifully captured by photographer Richard Gaston.
We’re also pleased to announce that our low-carbon houses at Glenelg have been shortlisted for the Future Projects Award, alongside our colleague Mike’s private project at Loch Awe.

Press Feature: Kieran Gaffney of Konishi Gaffney on Using Natural Materials to Enhance Historic Homes in Financial Times
Discover how Kieran Gaffney of Konishi Gaffney reimagines a historic Edinburgh cottage with natural materials, soft textures and enhanced connections to light and landscape. Explore the full article here.

Detail - Regent Street Dormer Feature
Our Regent Street Dormer project was featured across four pages in the German architecture magazine Detail—a proud and joyful highlight from 2014.

RIBAJ - Bayes Review
Kieran Gaffney, with editorial assistance from Adam Williams, was commissioned by the RIBA Journal to write a review of the Bayes Centre at the University of Edinburgh, designed by Bennetts Associates.

RIBAJ - Ann Nisbet Studio Review
Kieran Gaffney wrote a review article for the RIBA Journal on a new house by Ann Nisbet Studio in Ayrshire.

RIBAJ - Hill House Review
Kieran Gaffney was commissioned to review the new Hill House Box in Helensburgh, which encases Charles Rennie Mackintosh’s gesamtkunstwerk—a design masterpiece that seamlessly blends Scots baronial vernacular, European Arts and Crafts, and Japanese minimalism, reflecting Mackintosh’s all-encompassing approach from the inside out

Schwarzbrotreihe, Stuttgart
We were invited to present our work as part of the Schwarzbrotreihe series at the University of Stuttgart. Schwarzbrot translates to “daily bread”, and this series invites architects to discuss a single project—from concept to completion—offering insight into the day-to-day practice (the Schwarzbrot) of an architect.


Konishi Gaffney Shortlisted for Scottish Design Awards 2025
We’re delighted to share that Konishi Gaffney has been shortlisted as finalists for the Scottish Design Awards 2025.
Our Silecroft Beach Café has been recognised in the Public Building Award category. This unique coastal project was developed in collaboration with Turner Prize-winning artist Martin Boyce and has been beautifully captured by photographer Richard Gaston.
We’re also pleased to announce that our low-carbon houses at Glenelg have been shortlisted for the Future Projects Award, alongside our colleague Mike’s private project at Loch Awe.

Press Feature: Konishi Gaffney’s Jessfield Terrace featured in Homebuilding & Renovating
We’re delighted that our Jessfield Terrace residential project has been featured in the March 2025 issue of Homebuilding & Renovating, in a beautifully written article titled “In Full Flow.” This thoughtfully designed home in Edinburgh’s Trinity neighbourhood showcases our studio’s approach to modern home design, residential comfort and adaptable living spaces.
As local, award-winning Edinburgh architects, we were honoured to work with clients who valued a collaborative and creative design process. Their kind words about our service and architectural approach are quoted in the article—now available to read in print and online.
You can explore the full article here, which highlights how our design integrated the existing structure with sustainable interventions, natural light and a strong connection between architecture and landscape.

Off-Grid, Low Carbon Homes in the Scottish Highlands by Konishi Gaffney
Last month, Konishi Gaffney received planning approval for a pair of off-grid, low carbon homes in Glenelg, a remote coastal community in the Scottish Highlands, with views stretching across to the Isle of Skye. Designed with a light touch on the landscape, the project sits on a peat bog and avoids the use of concrete or steel entirely.
The scheme includes a 250m² home alongside a smaller 125m² neighbour. Both properties will be constructed using timber frames, zinc roofs and suspended floors on stilts—an approach that eliminates concrete foundations and significantly reduces the carbon footprint.
This modern housing project reflects our studio’s ongoing commitment to sustainable architecture, low-impact construction, and sensitive residential design in rural Scotland.
The design was recently featured in the Architects’ Journal. You can read more about it here.

Bartlett School of Architecture Visits Konishi Gaffney’s Greyfriars Charteris Centre
Last week, we welcomed students and tutors from the MEng Engineering and Architectural Design programme at the Bartlett School of Architecture to our Greyfriars Charteris Centre project in Edinburgh. The visit included a tour of the building and a talk from our team, offering insight into the design process and the challenges of working within a complex heritage context.
It was a pleasure to share our approach with such a thoughtful and engaged group of future architects and engineers. The Greyfriars Charteris Centre, a key example of our work in public and cultural architecture, provided a fitting backdrop for discussion around adaptive reuse, conservation and community-led design.
